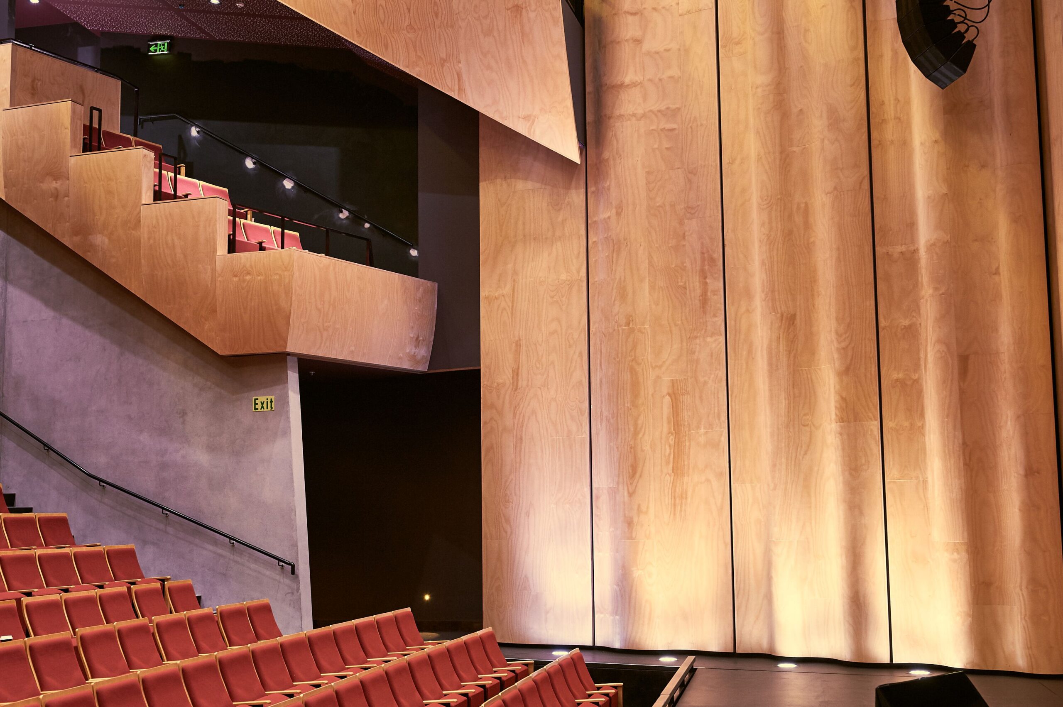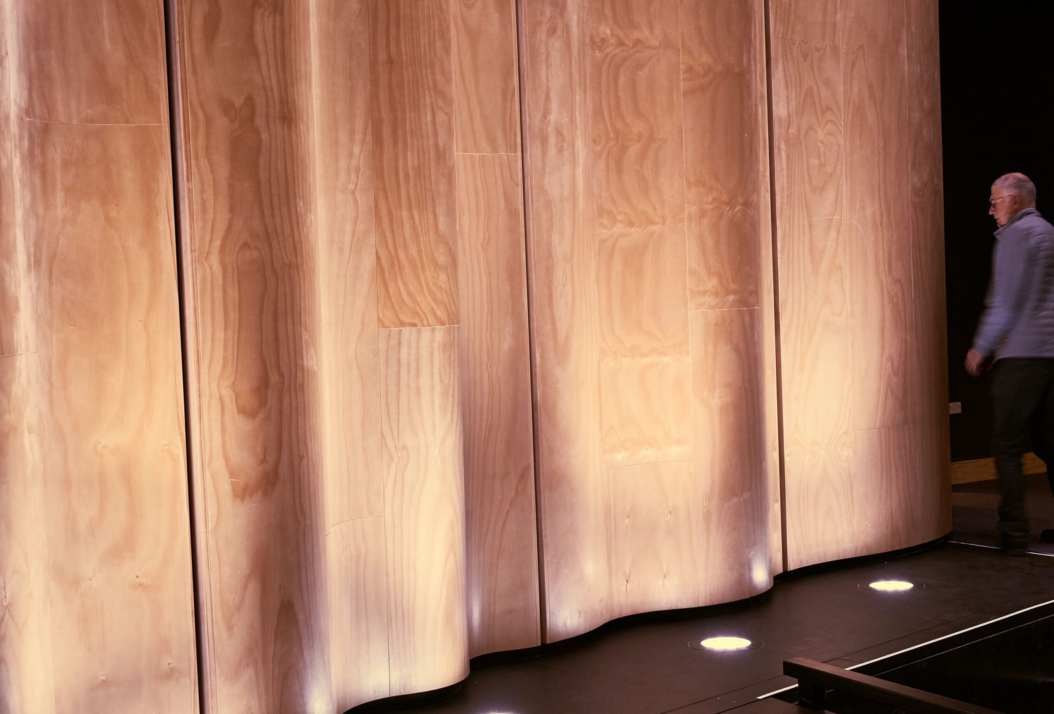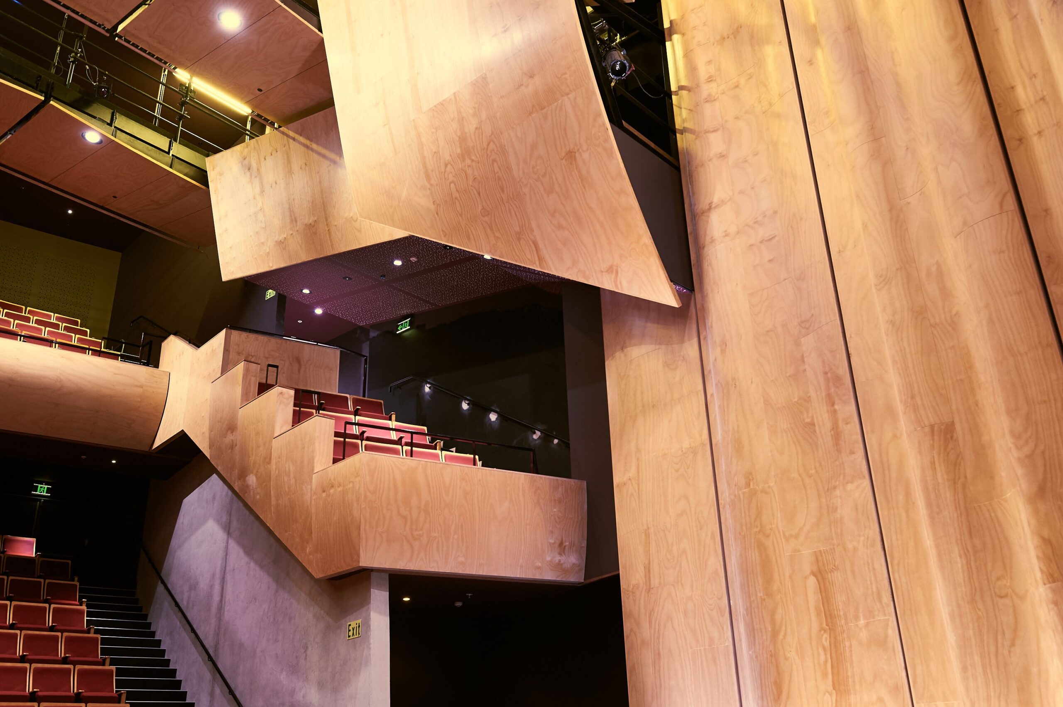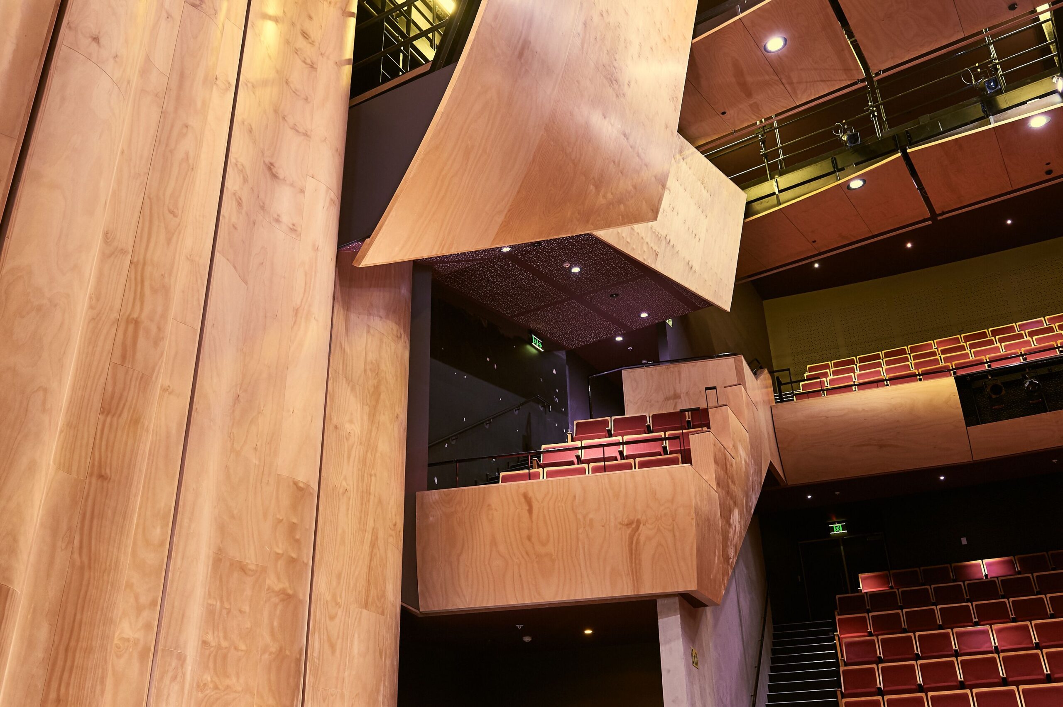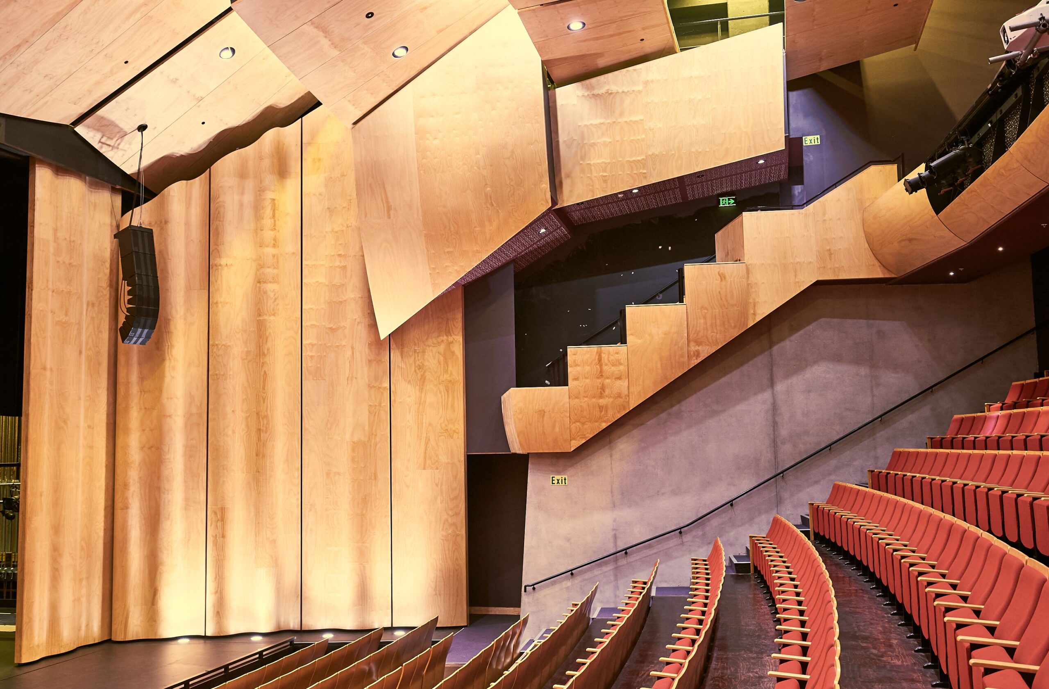
Details
For this colossal project our client turned to us because no one else in the vicinity was willing to take it on. We believed we had the skills necessary to deliver what the client envisioned to the standard the project deserved. The project entailed the construction of an entirely new theatre and we were provided with many detailed drawings from the architects with every measurement being crucial to the final acoustics in the finished theatre.
The main challenge to this project was the sheer scale of not only the whole job, but of each piece of joinery that was to be made. Most of the joinery that we crafted greatly influenced how the acoustics in the theatre would sound, and so we worked very closely with the architects to ensure that our final product was exactly right. This included miniature models being made, as well as multiple CAD drawings completed before final construction. A great number of the panels we created were very complex to craft, and the huge scale only enhanced the complexity. Massive panels required multiple curves that also tapered, meaning much precision was needed when working on each one. This project was definitely a huge team effort, only to find once we had completed each panel a final challenge revealed itself; how to get the enormous panels to site. Some were able to be reassembled on site making it easier to transport but most needed a specialist truck to get it to site in one piece.
Key Features
- All panels covered in timber veneer
- The majority of panels are 4-8m in length, with the tallest being 14m, and up to 3.6m wide
- The project spanned 12 months and 3740 man hours
- Panels needed to be constructed in such a way that they could contain lighting and fire grids
- Some of the panels were reverse engineered in order to match the builders interpretation of the architect’s concept

