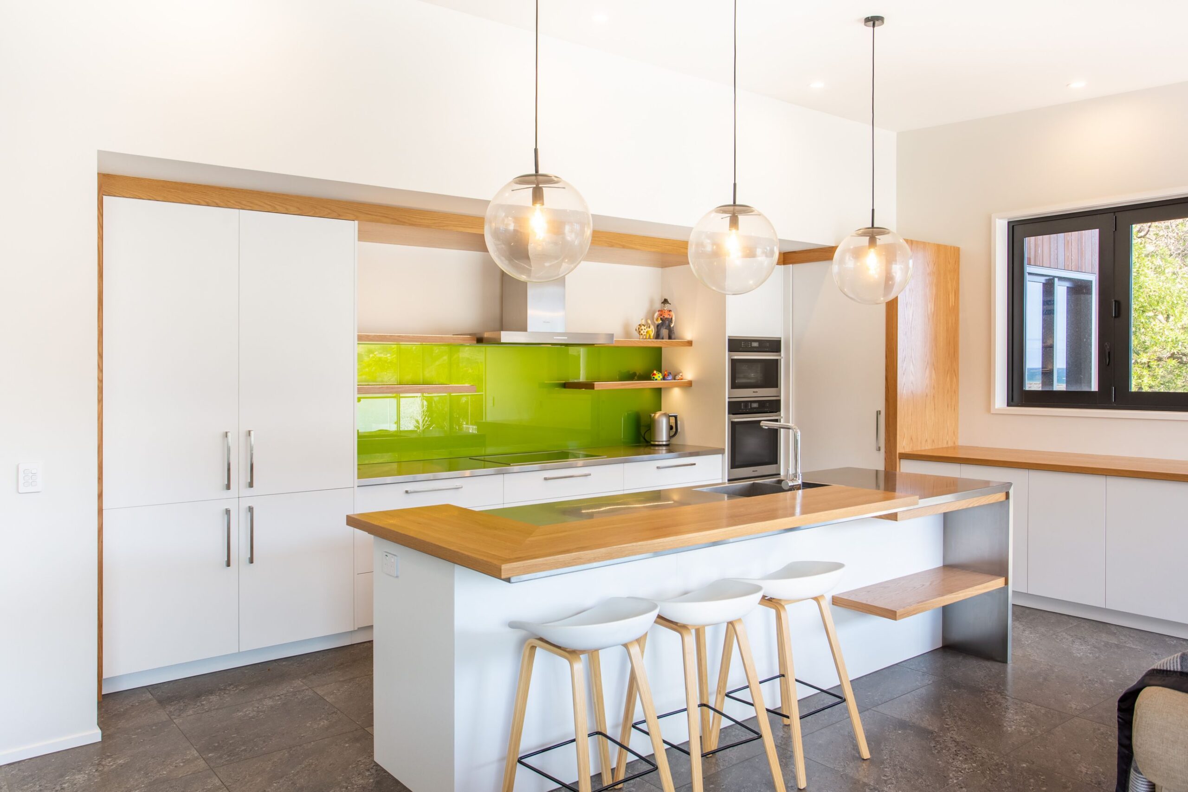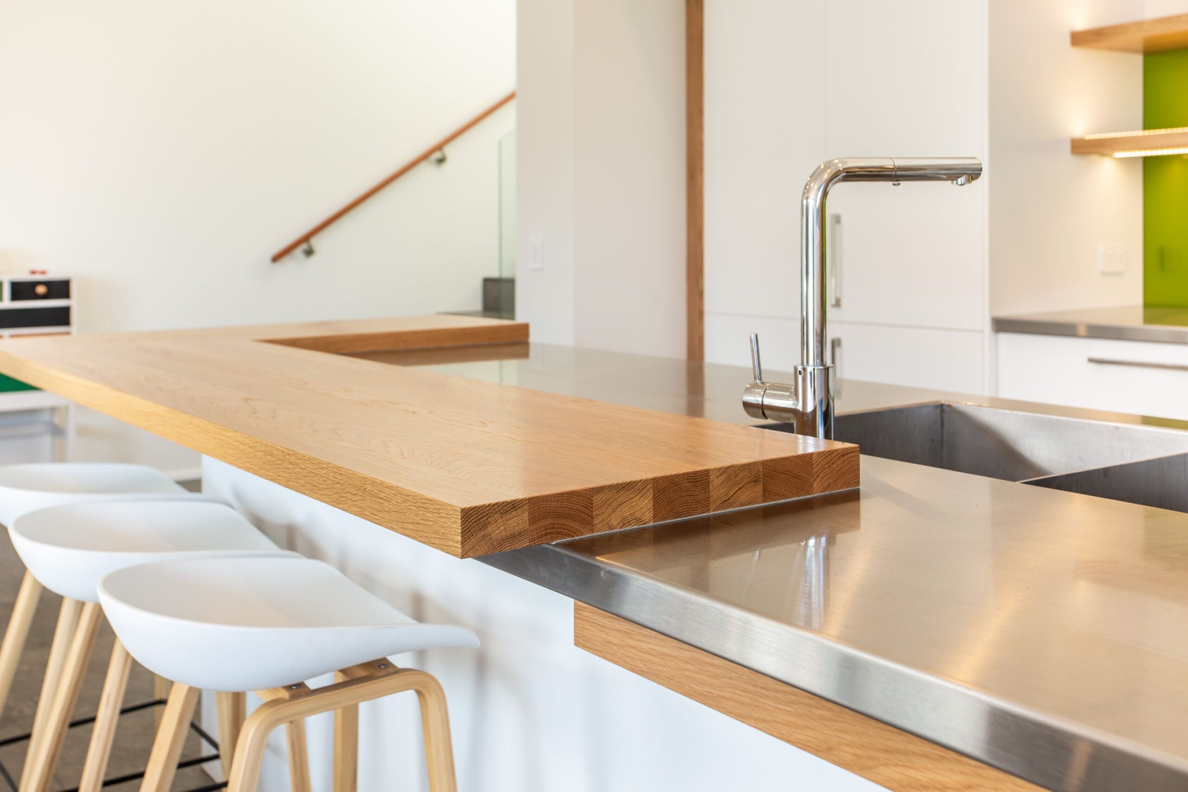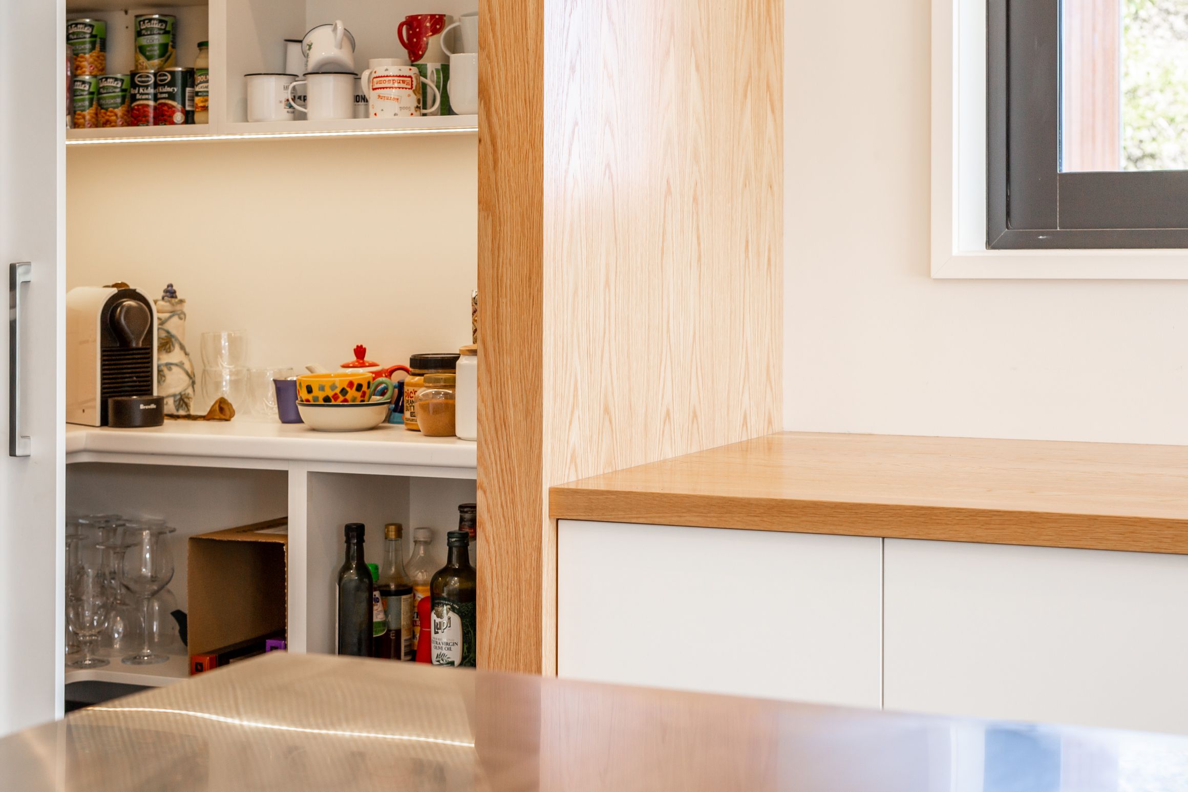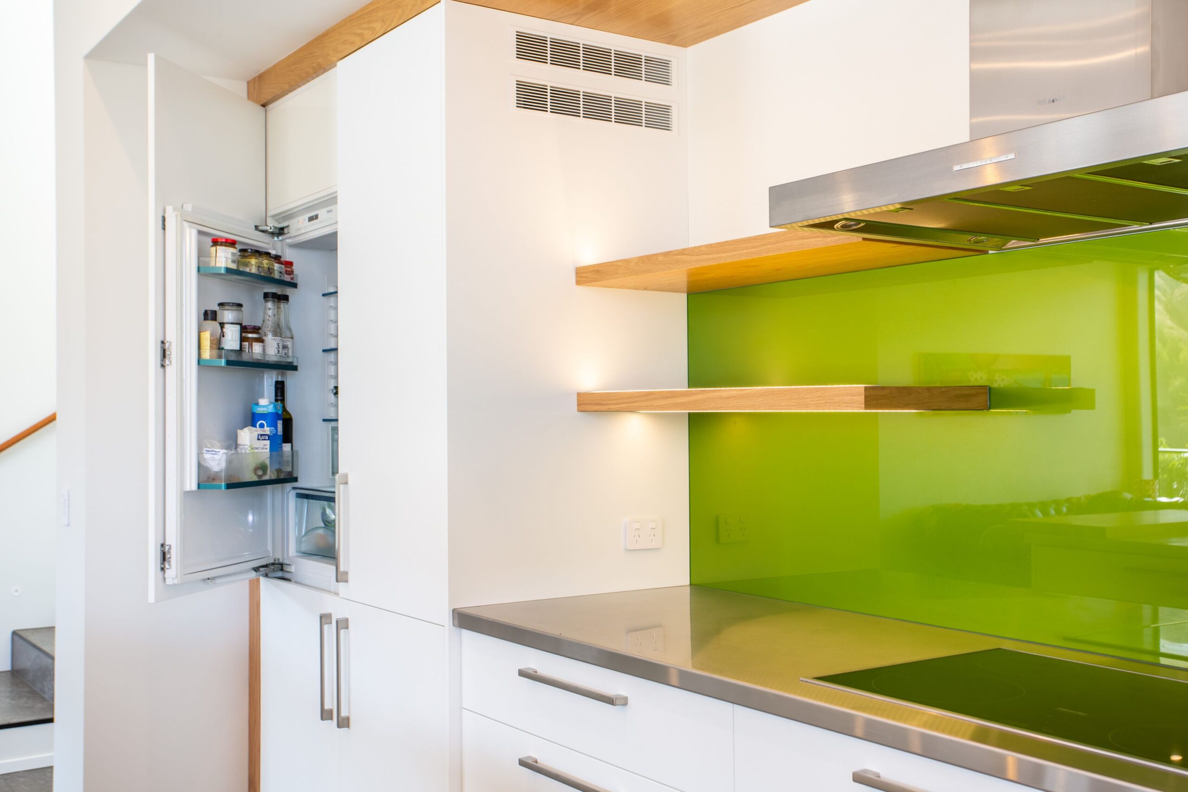
Details
Simple lines, clean, sleek and modern was the brief from this client. Situated on a section with spectacular views overlooking Cable Bay amid native bush, this house renovation can nearly be classed as a new build as only the foundations were kept. With a 2.4m high full glass façade, the goal was to seamlessly blend the beauty of the surrounding nature with the interior of the house.
To achieve a minimalist design, a step-in sliding door pantry was strategically placed in the right corner, offering easy access to the blind corner while housing an internal laminate benchtop for small appliances like mixers, a toaster, and coffee machine. The kitchen’s design also drew inspiration from the lush outdoor setting, incorporating elements of American White Oak and a glass splashback to infuse greenery and warm timber accents.
One of the challenges encountered during the project was routing the rangehood duct to an exterior wall, complicated by the hob’s placement on an internal wall and the presence of a concrete slab above. To tackle this issue, we introduced a distinctive timber veneer framing around the kitchen’s tall units.
Key Features
- Breakfast bar top and bench under servery window in solid American White Oak
- Stainless steel benchtop to hob wall and island also incorporating a ss waterfall end
- Cabinetry: Melteca Prefect White Velvet & crown cut American White Oak
- Splashback: Glass in ‘Lime Spider’
- American white oak veneer floating shelves and framing
- Up and down LED lighting to floating shelves
- LED strip light connected to door sensor at step in pantry



