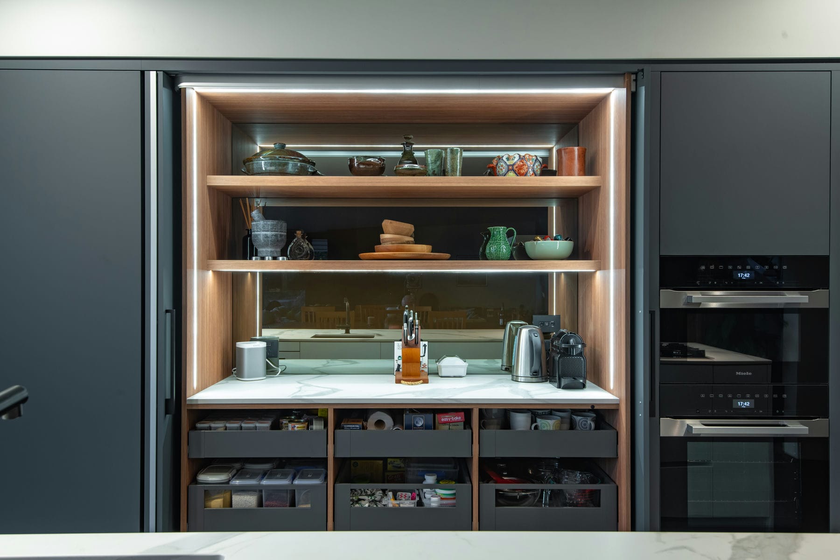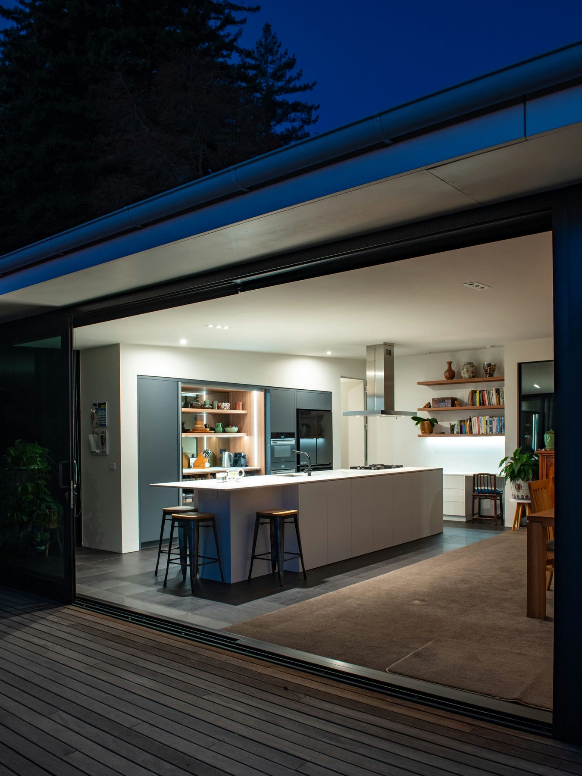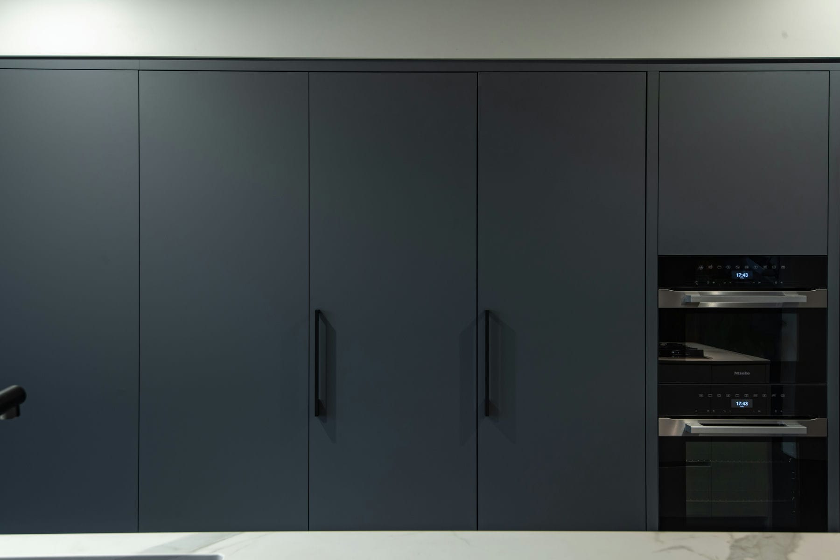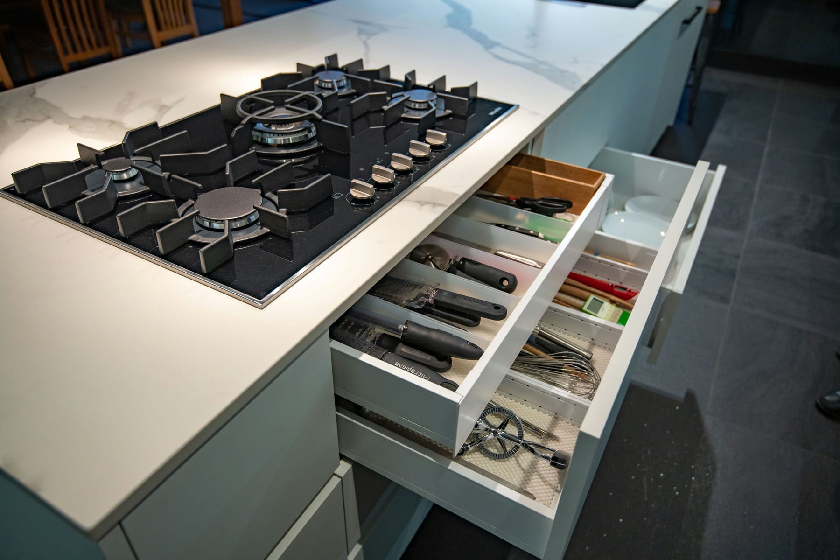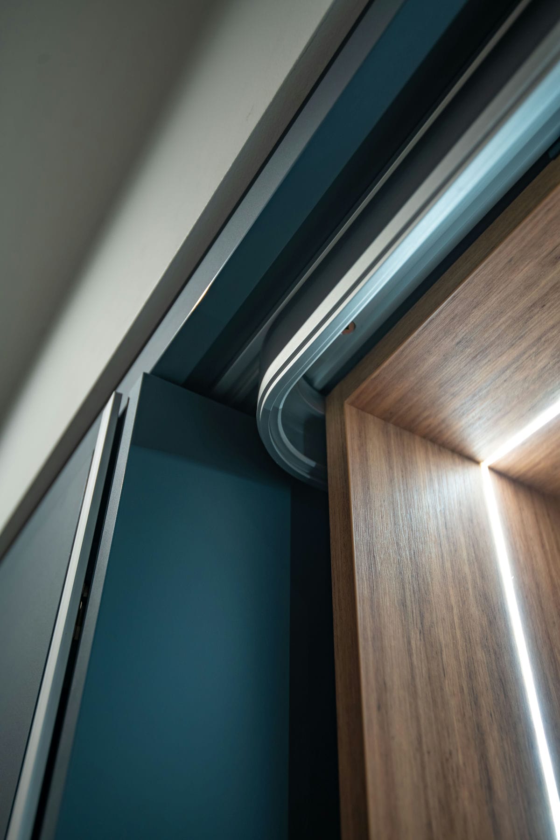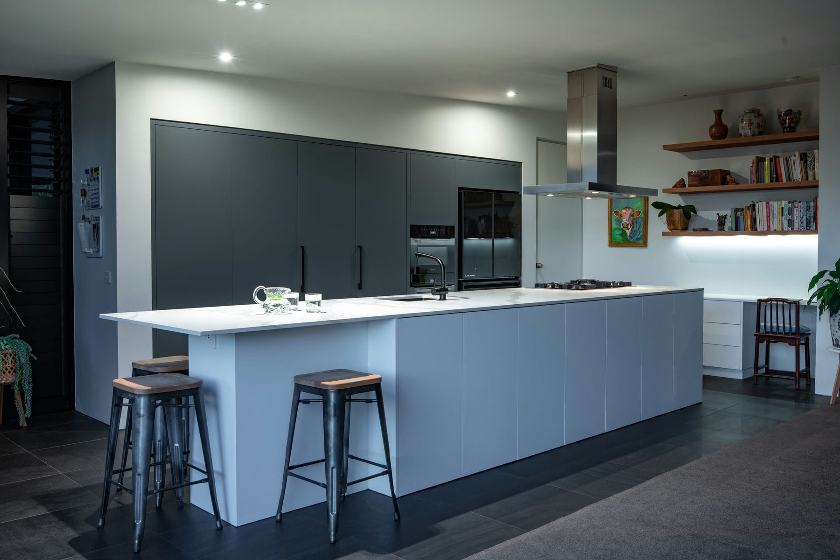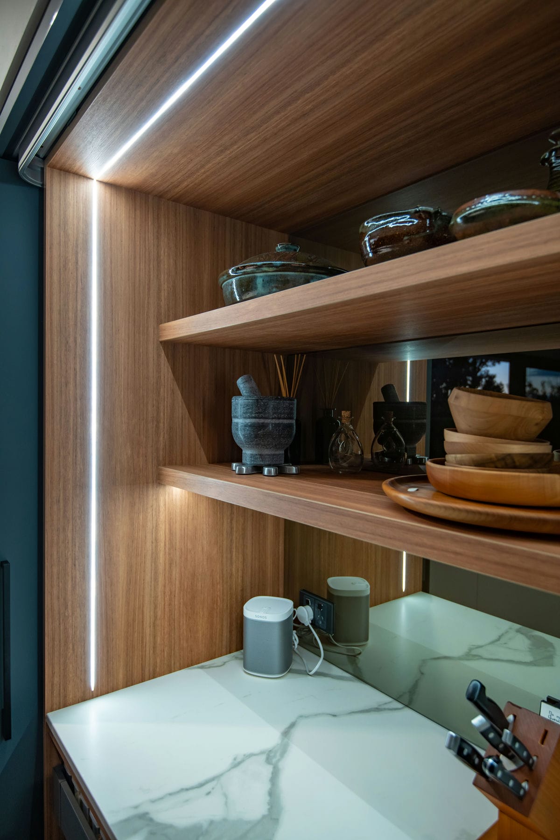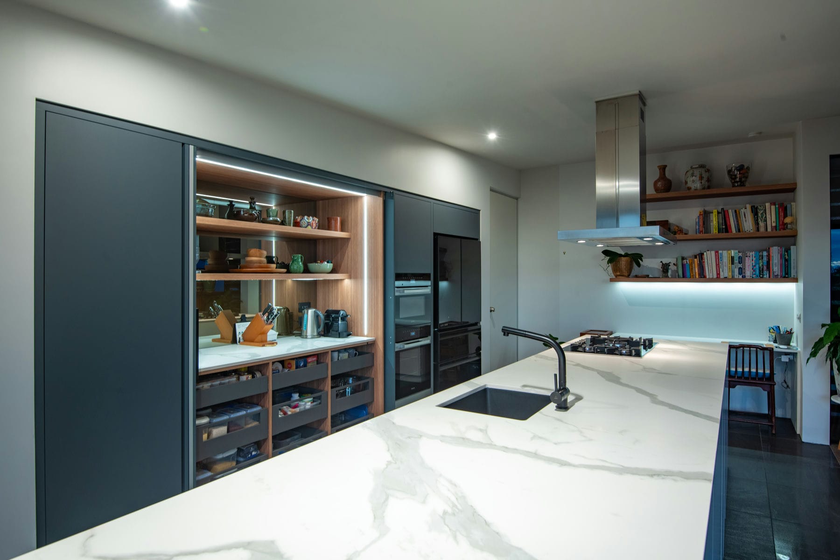
Details
Working within this award-winning architecturally designed home, we quickly established that while the existing kitchen was a great showpiece, the client had no love or ownership of the space.
The home has expansive floor to ceiling sliding doors along the entire north facing aspect with stunning views of Tasman Bay, hillside parkland next door and the client’s own incredible gardens. Immediately we could see the opportunity to create a stronger connection between the clients’ garden and her kitchen, her happy place.
Her vision was to introduce earthy tones to the modern architecture using a biophilic approach. A green tone and some timber were to be our starting point, helping to bring the canopy of trees from the adjoining parklands into the home. A strong, robust stone benchtop represented the mountains that protrude across the water.
From here we could focus on the functionality and ergonomics of the design concept, to create better storage solutions and make this space her own.
Like most renovations, working within the existing footprint and service locations restricts the ability to tailor the design, but after careful consideration we were able to bring every element required by the client to fruition.
We achieved the balance along the back wall by setting the thickness of mitred panels, pelmets and scribes to frame the joinery. The Hafele Bi-fold Concepta Pocket Doors created the hidden appliance centre and allowed the doors to retract so there weren’t any restrictions to working in the galley kitchen.
The floor to ceiling windows along the entire north facing aspect flooded the kitchen with almost “too much light”. To offset this, we used Fenix Verde Commodoro paired with Laminex Woodgrain ‘Sorrel’. These tactile products have superior UV performance but most importantly, the perfect tones that enabled us to capture the connection between the client’s kitchen and gardens.
Lastly, while working within the same footprint we were able to achieve a large increase in storage, with the use of many internal drawers and back-to-back joinery on the island. The use of inner drawers in the pantry and appliance centre allowed the client, who isn’t very tall, to visualise all food groups easily when using the space.
Key Features
- Doors & Panels – Fenix Verde Commodoro
- Island Doors and Panels – Fenix Bianco Kos
- Benchtops -20mm Infinity Stone “Classic Statuario” Satin Finish
- Appliance Centre – Laminex Woodgrain ‘Sorrel’
- Prime Anthracite Carcass Material
- Blum Legrabox Silk White & Orion Grey Drawer System
- Hafele Concepta Bi-Fold & Single Pocket Doors
- Hafele Side Emitting LED Flexi Light
- Splashback – Smokey -Bronze Mirror

