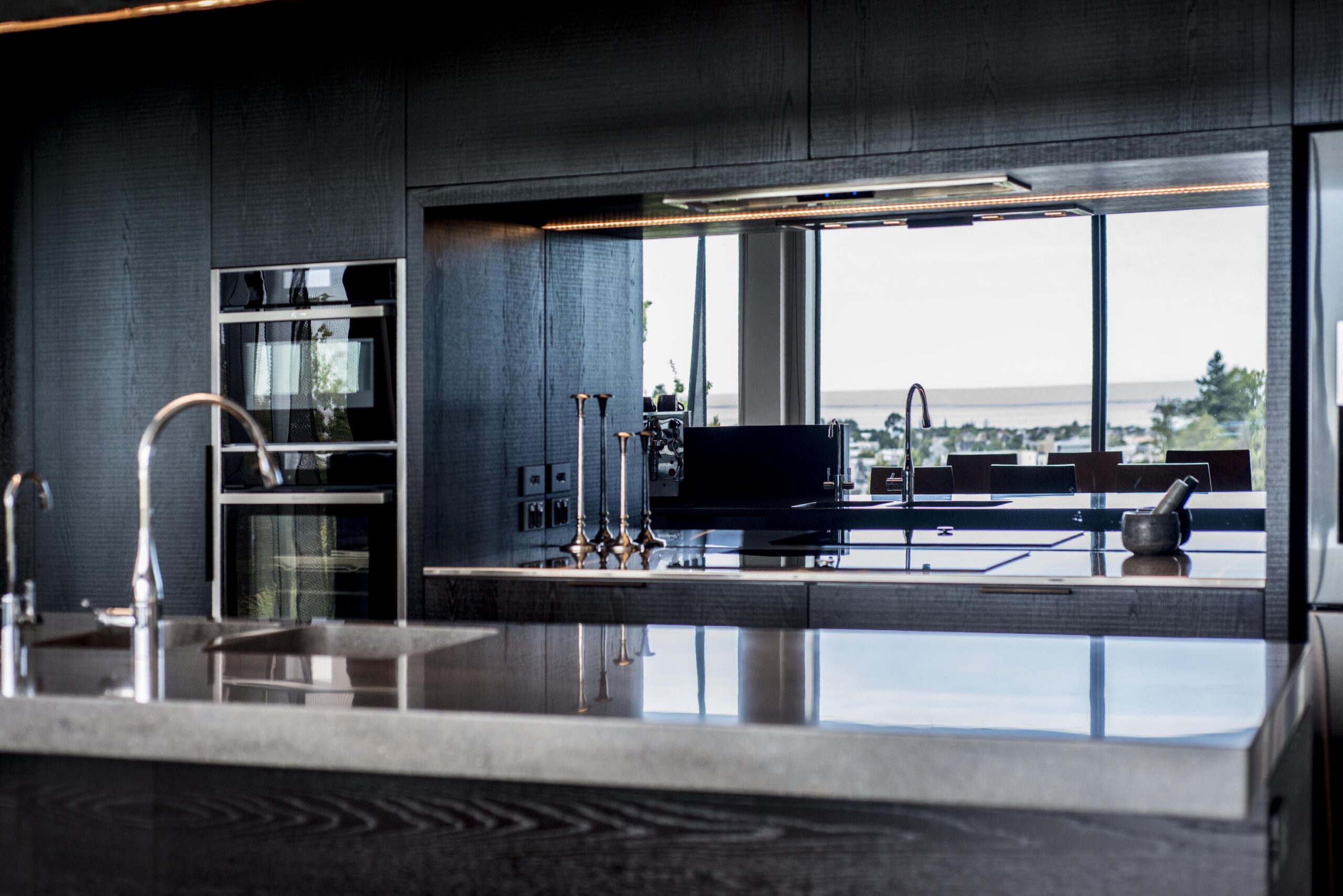
Details
Nestled in the outskirts of the city centre, this handsome kitchen design is a blend of texture, composition, and contrast. The client’s brief was to create a sleek and striking kitchen design that incorporated features to compliment the exterior of the architecturally designed home. The 3 storey home was compact and space was at a premium.
The challenge was to maximise the compact space. To achieve this we lengthened the island and followed the shape of the room. This allowed for differing heights and the introduction to defined working zones. The use of Stopsol mirror to the hob wall and the wrap around toekicks of the island creates the illusion and sense of space.
Another challenge was to blend the exterior elements into the kitchen design. To achieve this we incorporated industrial feature paneling to mirror the visible exterior screens and the blend of rustic materials. The island is the hero and is celebrated in the kitchen design with the blend of materials to soften and compliment the moody, industrial feel that is seen throughout the overall theme of the architecture.
The simplistic galley style maximizes the flow and practicality of this design leaving the clients thoroughly impressed with the final result.
Key Features
- Cabinetry – Dark stained American Oak art sawn veneer planked and solid lacquer to match Corian ‘Lava Rock’.
- 80mm Corian ‘Lava Rock’ Island benchtop and 20mm stainless steel to hob wall
- Corian Duo sinks in ‘Lava Rock’ with stainless steel bases
- Blum hardware and accessories
- Custom fabricated steel frame and perforated paneling
- Splashback to hob and island toekicks Stopsol mirror painted black









