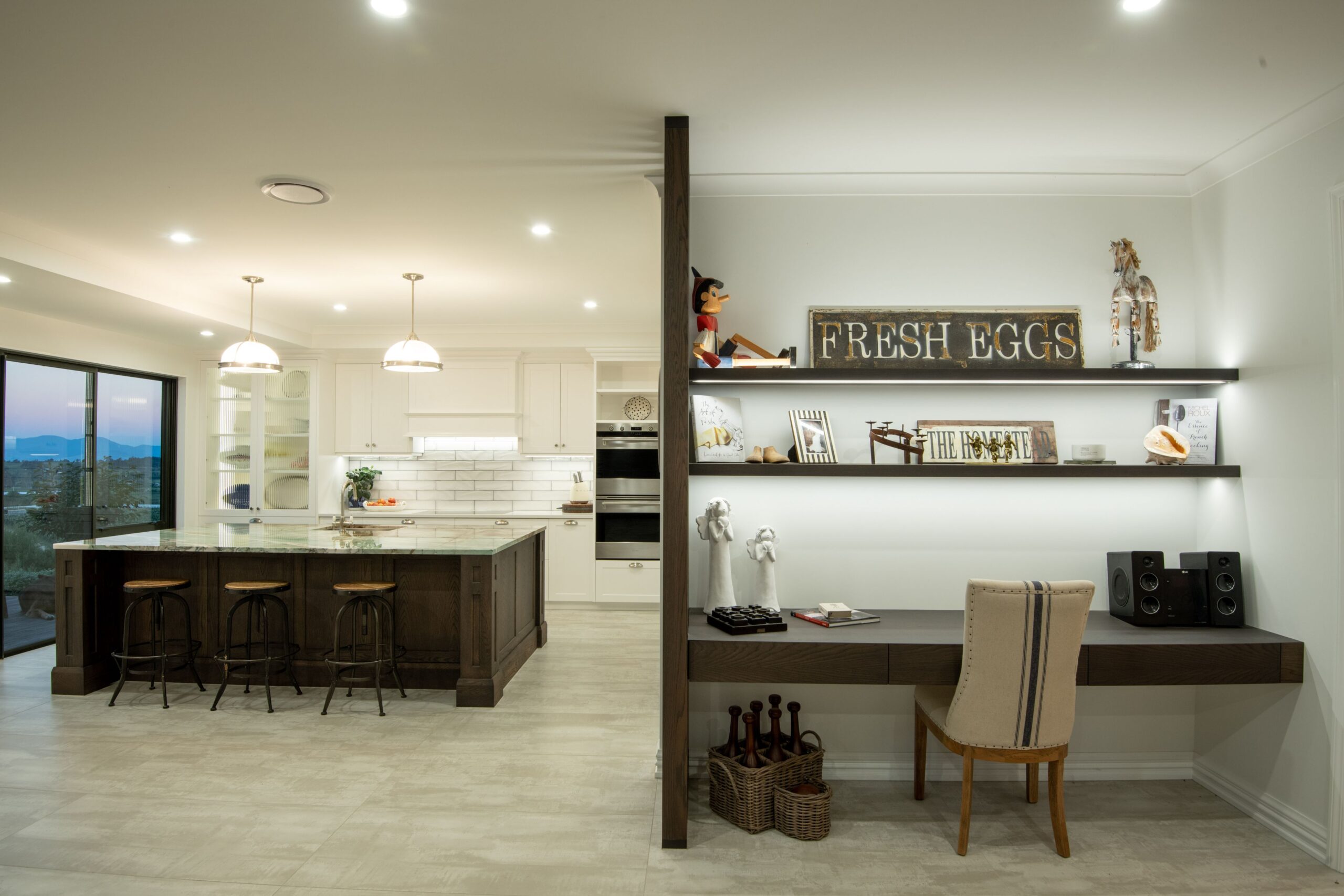
Details
Transforming the spatial layout and adding character to this forever home overlooking the Nelson Bays was our mission. The timeless colonial style kitchen demanded not only functionality for a busy family, but it also had to complement the existing décor of the home. The unique hand selected granite was to be the statement piece.
The main challenge lay in transforming the kitchen and dining area to create an inviting, functional kitchen for a busy family. To resolve this, we removed an existing built-in pantry, log burner and relocated the hot water cylinder. The decision to use the old dining space gave us a blank canvas and enabled us to completely change the orientation of the kitchen and move the island to a central position.
Classic timber cabinetry fronts were made with the traditional mortise and tenor joints to form the recessed panelling to the island. A wall was added to create a walk-through scullery and seamlessly continue the line of cabinetry along the back wall. This was beautifully achieved with the strong corner posts and high skirtings.
The contrasting colour in the design enriched the natural tones from the Brazilian granite benchtop which reflected in the study nook and the skirting on the dividing wall. The vertical timber screen adds a visual connection to the study from the kitchen.
Another challenge was the existing bulkhead over the sliding doors. To overcome this, we constructed a new bulkhead to the back wall to blend into the architecture and connect to the new dividing wall.
The walk though scullery allowed us to conceal the large fridge from the design, while a 25mm thick shelving and detailed cross wine rack, make the scullery a multi-purpose storage solution.
Key Features
- 18mm Lacquered MDF
- 19mm American Oak veneer & solid oak mirotone stained
- Blum Hardware
- Broad reeded glass
- 30mm thick Caesar Frosty Carina
- 30mm thick Granite Macchiato







