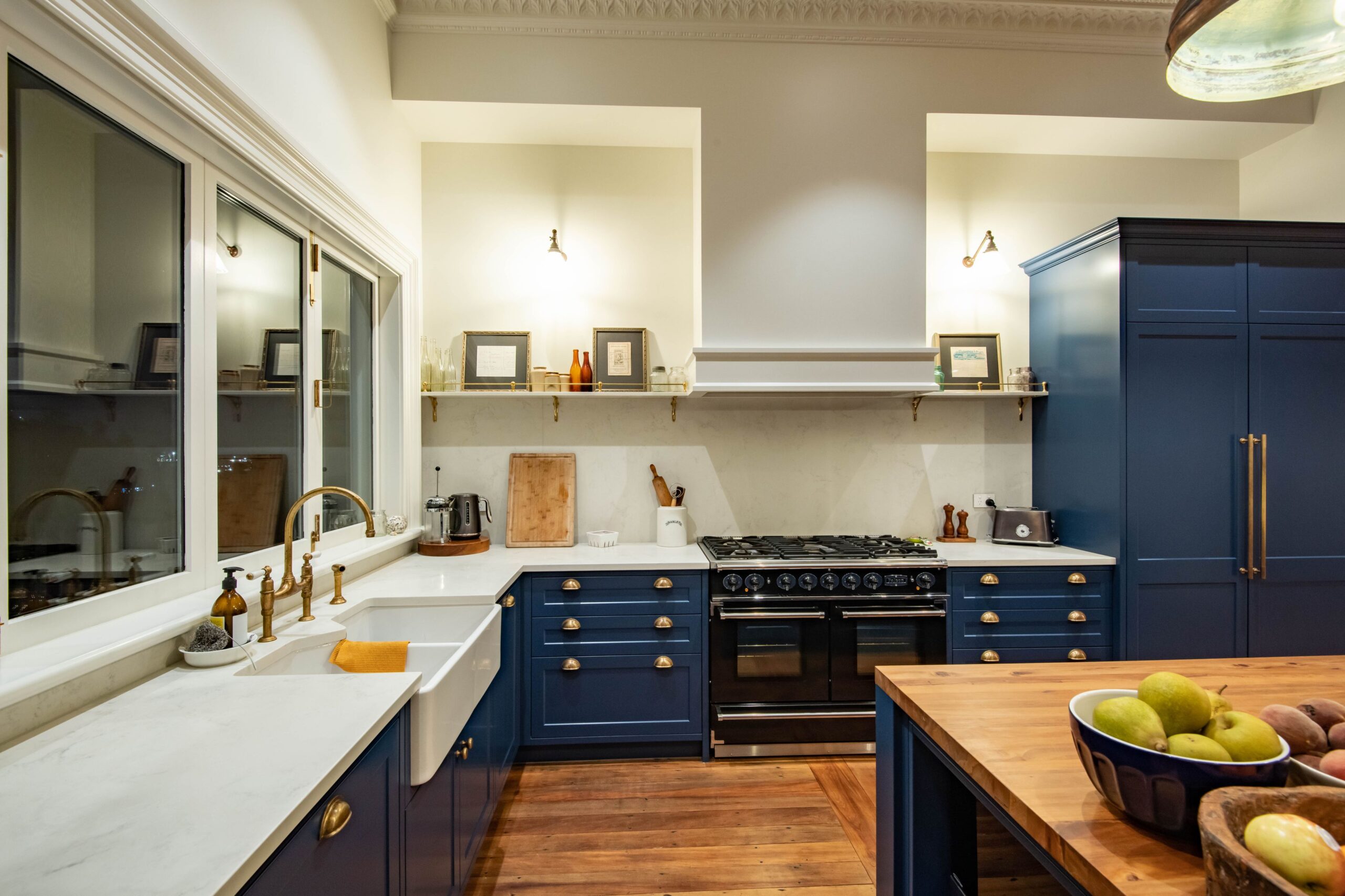
Details
For more than a century Kirkpatrick House has sat proudly on Nelson’s Mount Street, overlooking the city and surrounds. After the original owner died in 1925, the house became home to over 250 girls attending school in Nelson, then served as a backpackers and lastly as car storage. The current owners of the house embarked on a grand plan to restore and renovate this iconic building.
The house retained much of its historic charm, with its ornate pressed tin ceilings, solid timber detail, wall cladding and stained-glass elements. The kitchen and its position is new and the clients did not want it to overshadow the buildings heritage but to harmonize with a more contemporary space. Striking the delicate balance between the old and the new was very important to the client. We did not want to clutter the space and we needed to still feel the rooms grand height and size.
One of the challenges for this renovation was to reconfigure the back of the house to allow more natural light into the house. We relocated the kitchen from the east side to the western side to make use of the afternoon sun. In this position we had to deal with significant earthquake strengthening. We decided to leave the beams exposed creating a slight modern feel. This helped incorporate the false beam we introduced to hide the rangehood ducting. A T-shape was created where the rangehood flue ran vertically to meet the false beam accentuating the height of the ceilings. The wall mounting of antique lamps on either side highlighting it even more. We manufactured the framing of the rangehood box for the builder to get a perfect fit for the rangehood cowling.
With 32m2 floor space and a whopping 3.4m high ceiling, it would have been easy to overfill the space, but the space had to ‘wow’. I achieved this by keeping the walls mostly clear, decorated by a delicate stone shelf on brass brackets. The obvious space for the pantry was not close to the working area of the kitchen and we introduced storage areas for frequently used items closer to the microwave side of the island and deep drawers for bottles next to the oven. This cut down the traffic between the work and storage side of the kitchen. The client wanted really chunky benchtops, but the difficulty of incorporating a mitred stone benchtop around the Butlers sink was untidy, so we opted for the Prime Stone Babylon range. This gave us the flexibility with both 20mm and 30mm thick availability in this range.
After the removal of several internal walls to let in natural light, we had ample supply of historic solid Rimu timber that we repurposed into the island benchtop adding to the historic significance of this kitchen.
Key Features
- Prime -Ultraglaze Acrylic Doors & Curved Panels
- Laminex -19mm Crown Cut American Oak veneer & solid American Oak Timber Battens
- Blum Legrabox Silk White & Ambia-line Inserts
- Corian Benchtops in 25mm & 100mm with Radius
- Hafele 4000K Side Emitting Flexi LED
- Enko ‘Recife’ White Handles





